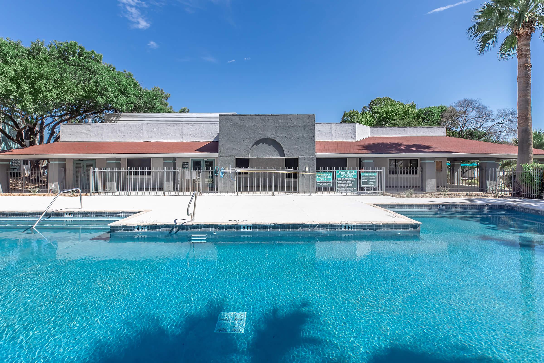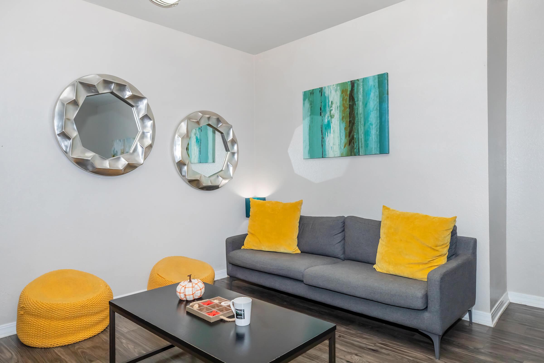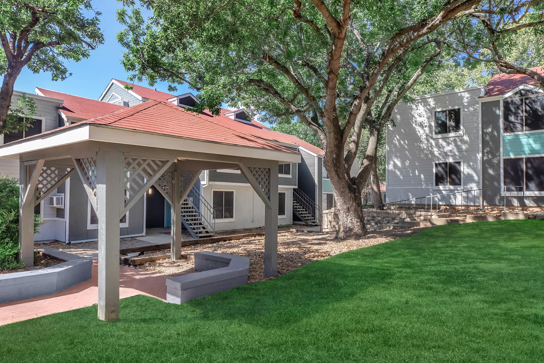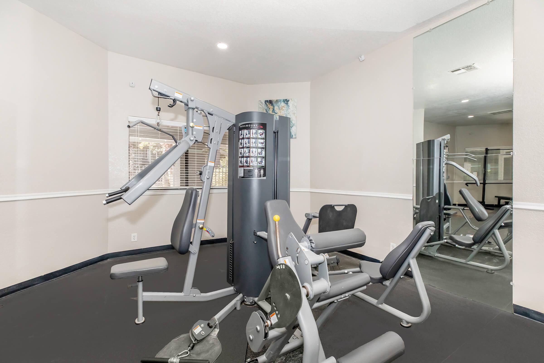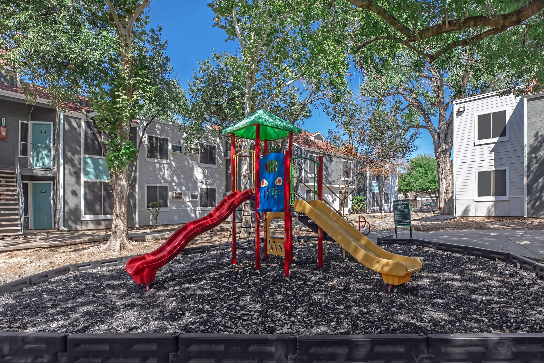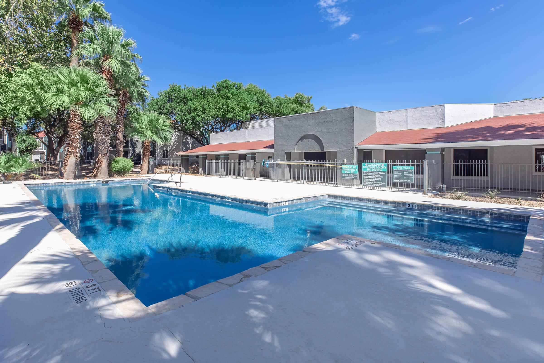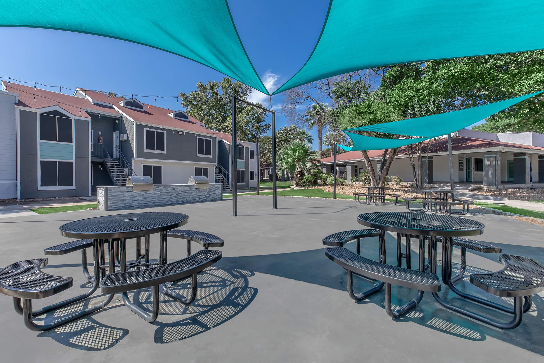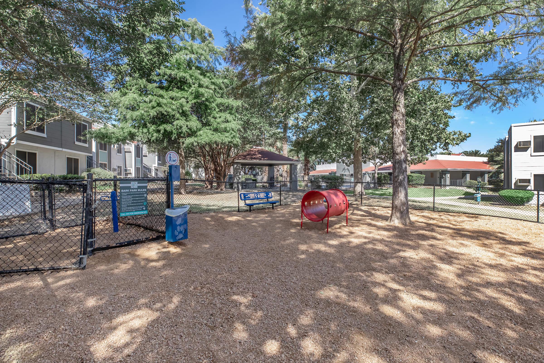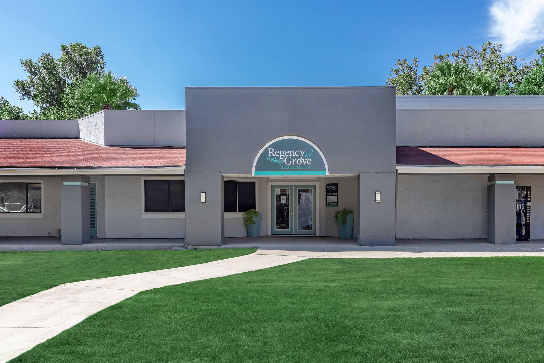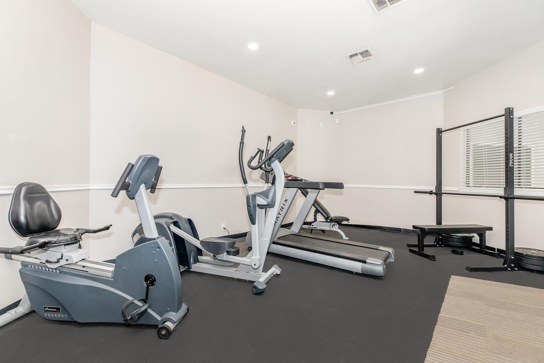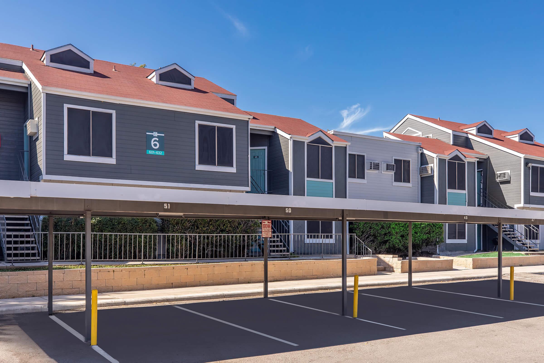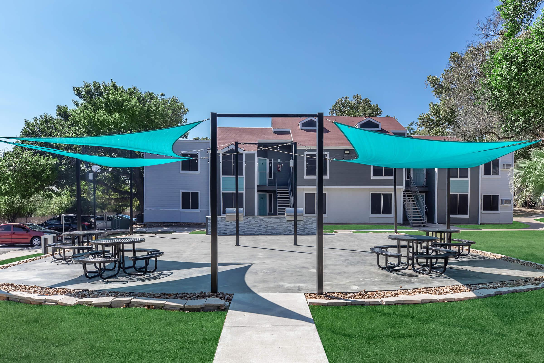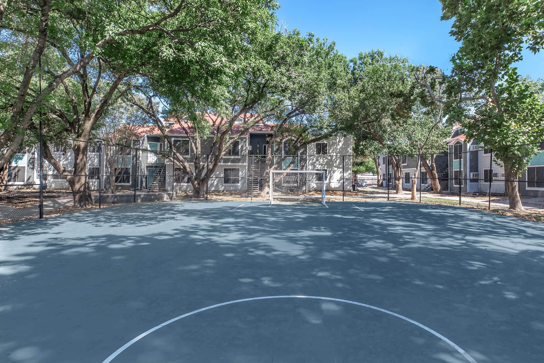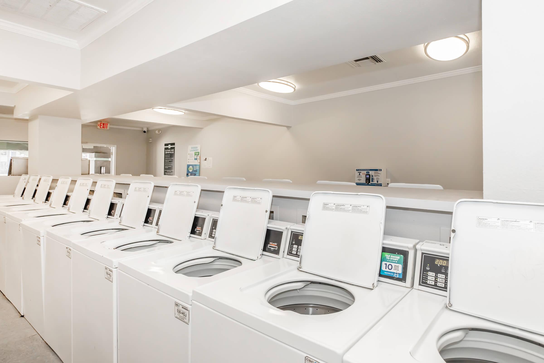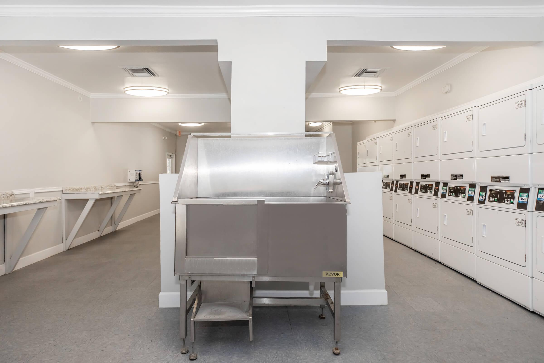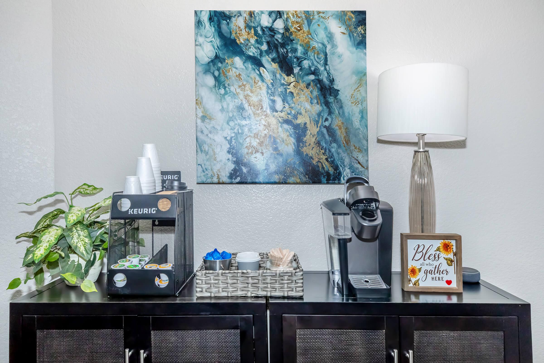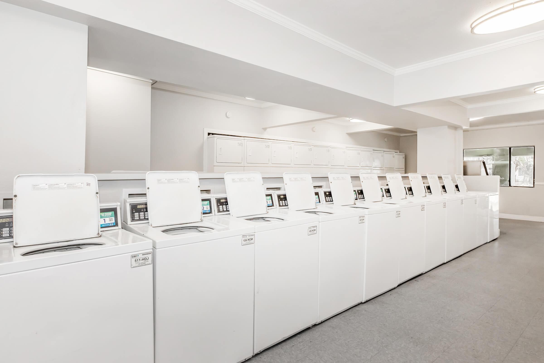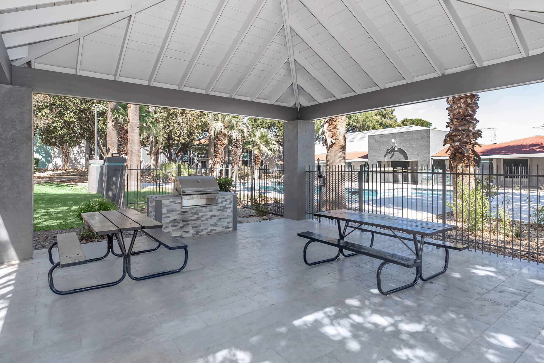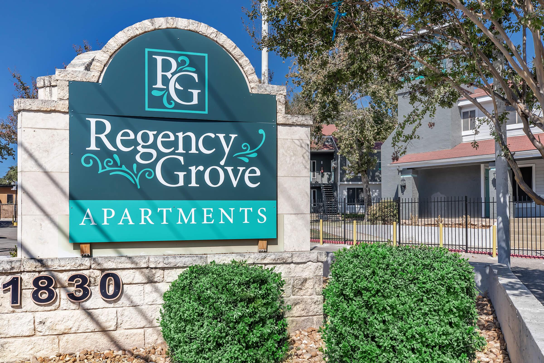Regency Grove Apartments - Apartment Living in San Antonio, TX
About
Welcome to Regency Grove Apartments
1830 Bandera Road San Antonio, TX 78228P: 855-699-2957 TTY: 711
Office Hours
Monday through Friday: 8:30 AM to 5:30 PM. Saturday: 10:00 AM to 5:00 PM. Sunday: Closed.
Nestled in the bustling heart of San Antonio, Texas, Regency Grove Apartments embodies a dynamic community spirit. Its central positioning guarantees swift access to local amenities, including shopping, dining, entertainment venues, major highways, and public transport hubs. Whether navigating your daily commute or immersing yourself in urban adventures, you'll discover that all essentials are within easy reach. Revel in the unparalleled comfort and convenience of residing in this flourishing neighborhood.
Regency Grove Apartments in San Antonio, TX, extend beyond typical living spaces to offer a beautifully landscaped and pet-friendly community experience. Indoors, residents can unwind at the community Clubhouse or tend to tasks in the laundry facility. Outside, shimmering swimming pools, a picnic area with barbecue, and basketball and volleyball courts cater to outdoor leisure and fitness. Additionally, we provide senior and military discounts, ensuring affordability and accessibility for all residents.
At Regency Grove Apartments, we go beyond offering mere accommodation; our studio, one, and two-bedroom apartments for rent are tailored to reflect your unique style and personality. These modern spaces seamlessly blend style with practicality, featuring amenities such as central air and heating, ceiling fans, and lofts. Additionally, residents can enjoy the convenience of walk-in closets and in-home washers and dryers. Discover your new home today amidst our thoughtfully designed living spaces.
Spring Into Savings PromoFloor Plans
0 Bedroom Floor Plan
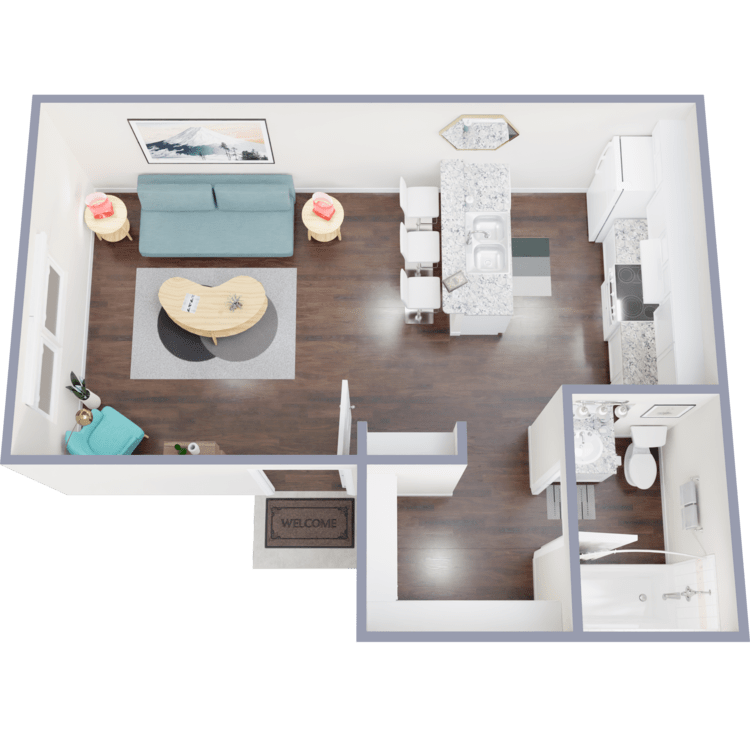
E1
Details
- Beds: Studio
- Baths: 1
- Square Feet: 395
- Rent: $525-$550
- Deposit: $350
Floor Plan Amenities
- Carpeted Floors
- Ceiling Fans
- Central Air and Heating
- Dishwasher
- Loft
- Pantry
- Refrigerator
- Walk-in Closets
* In Select Apartment Homes
Floor Plan Photos
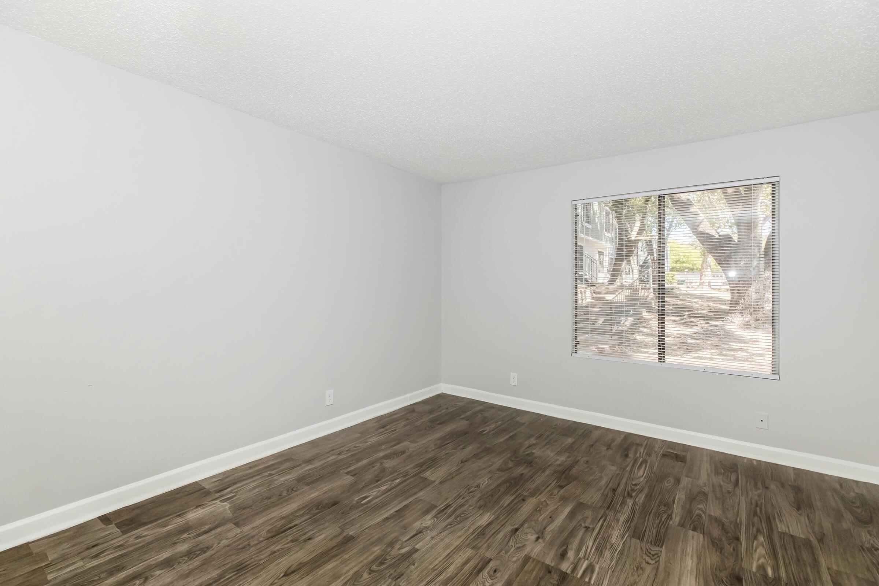
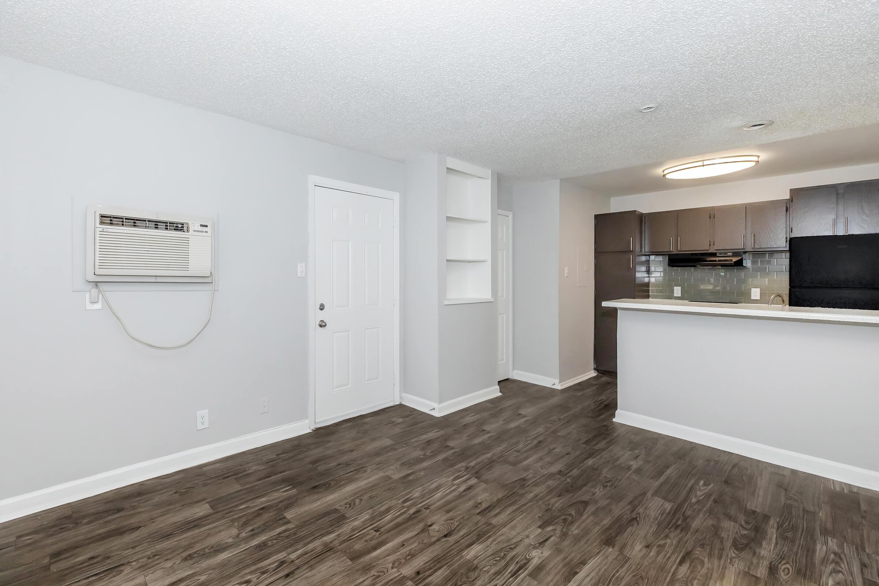
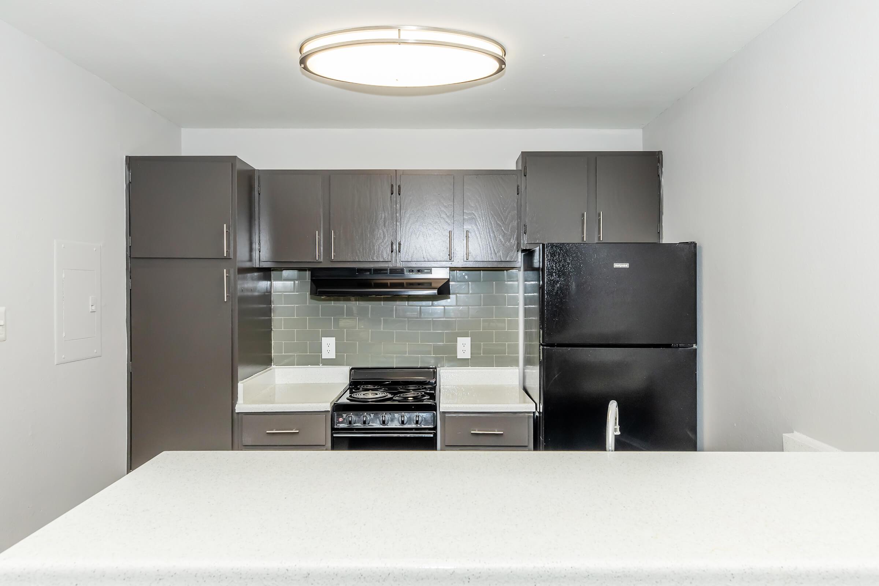
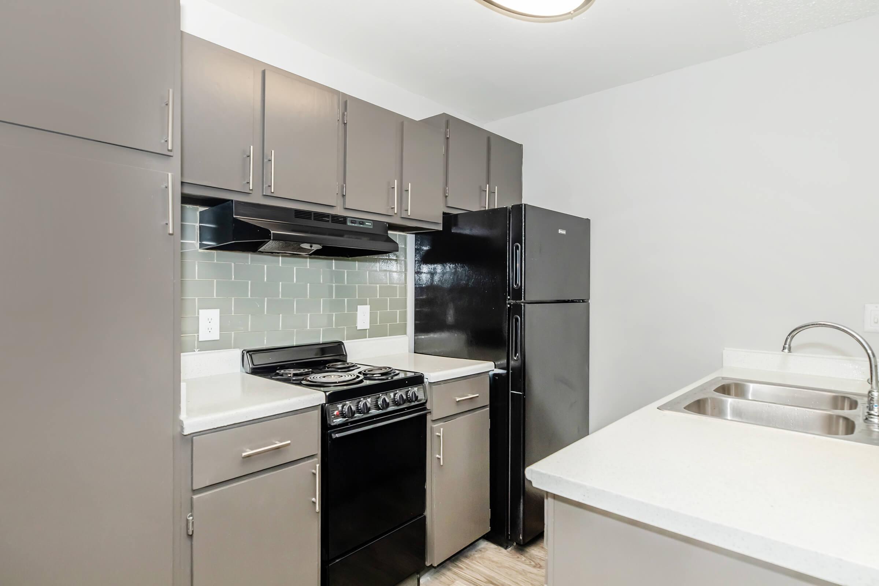
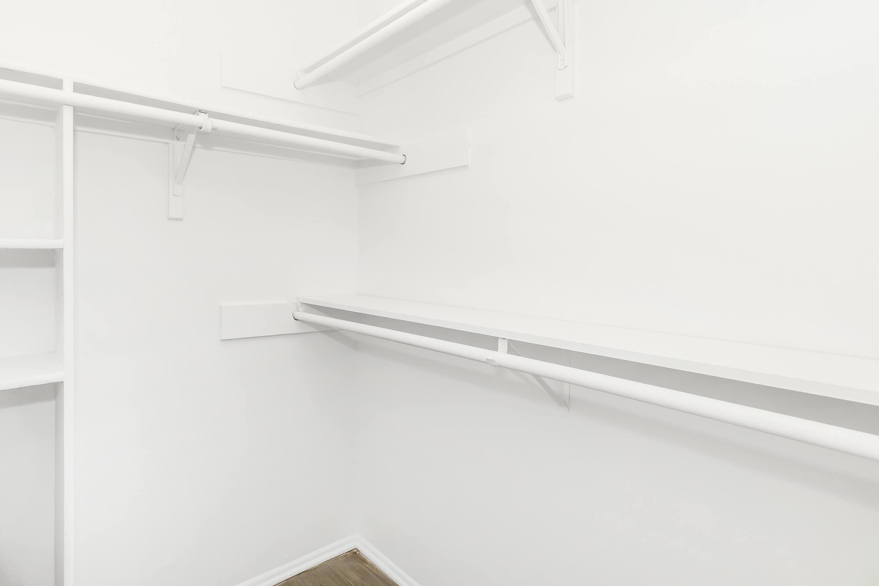
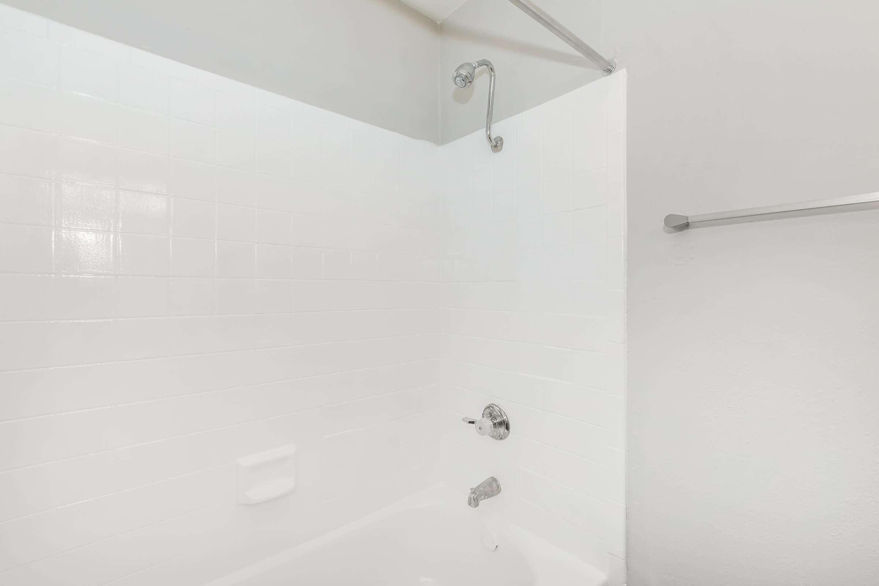
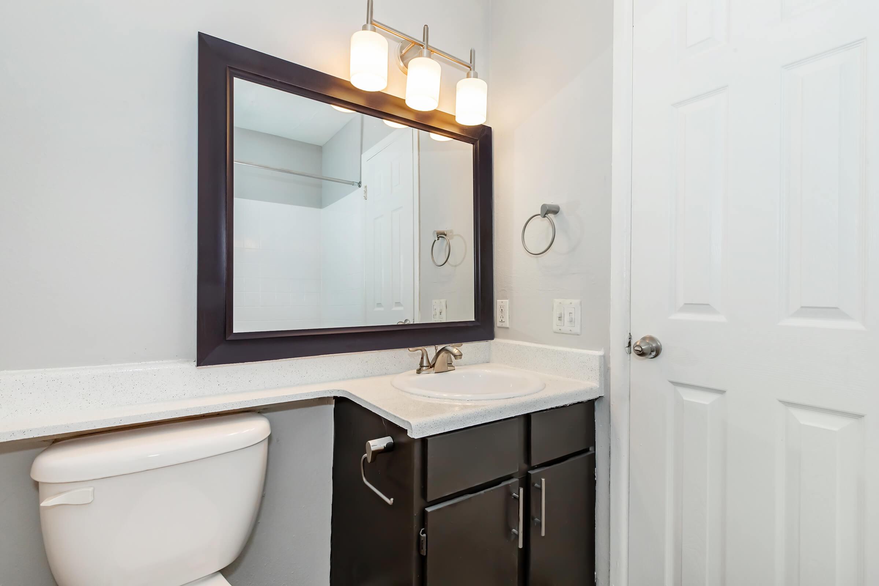
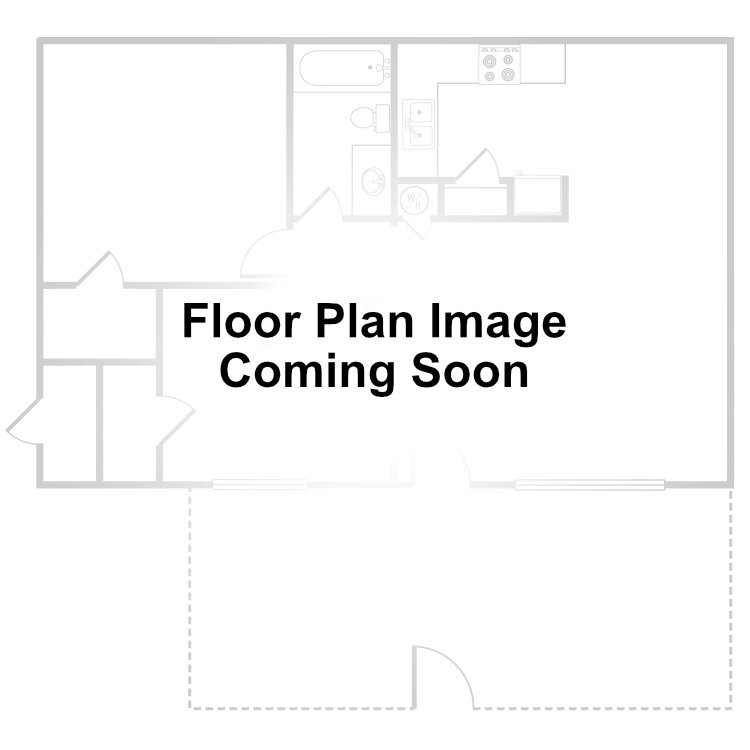
EFF- Designer
Details
- Beds: Studio
- Baths: 1
- Square Feet: 395
- Rent: $525
- Deposit: Call for details.
Floor Plan Amenities
- Ceiling Fans
- Central Air and Heating
- Dishwasher
- Pantry
- Refrigerator
- Walk-in Closets
* In Select Apartment Homes
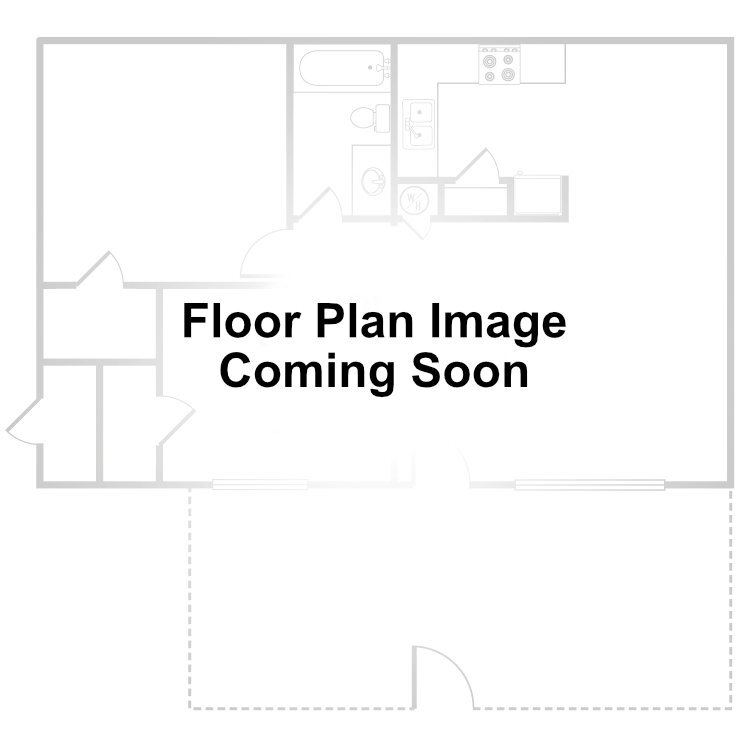
EFF- Premium
Details
- Beds: Studio
- Baths: 1
- Square Feet: 395
- Rent: $550
- Deposit: Call for details.
Floor Plan Amenities
- Ceiling Fans
- Central Air and Heating
- Disability Access
- Dishwasher
- Loft
- Refrigerator
- Walk-in Closets
* In Select Apartment Homes
1 Bedroom Floor Plan
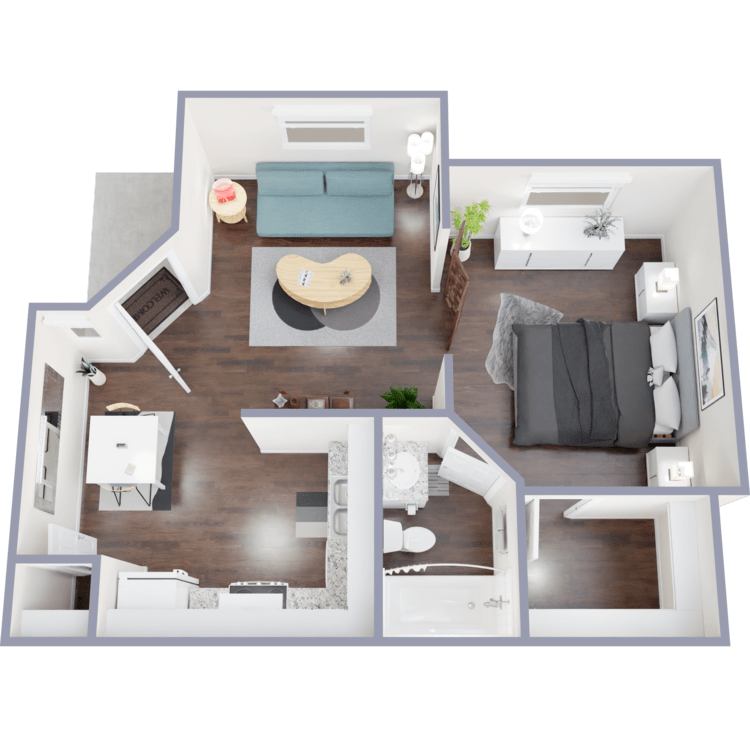
A1
Details
- Beds: 1 Bedroom
- Baths: 1
- Square Feet: 500
- Rent: $700
- Deposit: $400
Floor Plan Amenities
- Breakfast Bar
- Carpeted Floors
- Ceiling Fans
- Central Air and Heating
- Dishwasher
- Loft
- Pantry
- Refrigerator
- Walk-in Closets
* In Select Apartment Homes
Floor Plan Photos








0 Bedroom Floor Plan
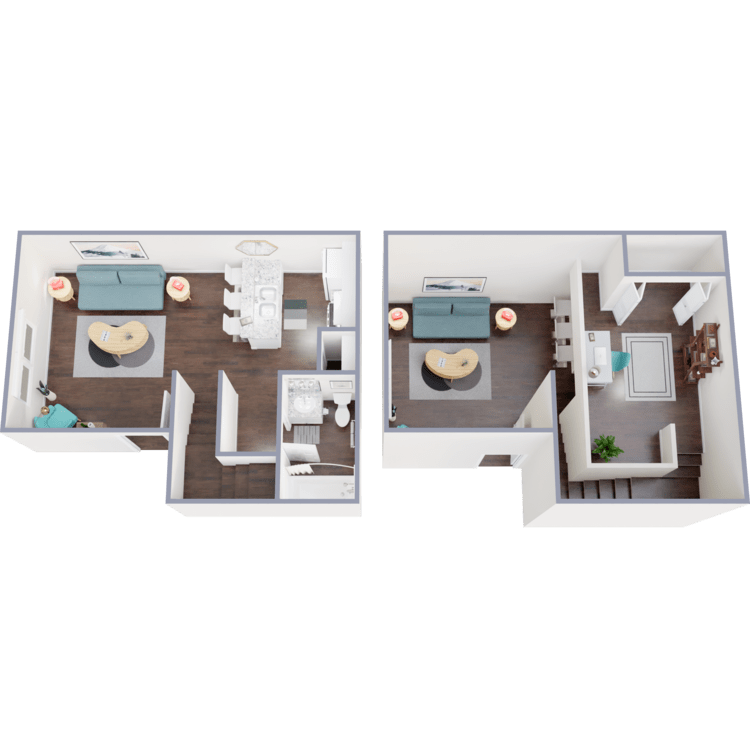
A2L
Details
- Beds: Loft
- Baths: 1
- Square Feet: 550
- Rent: $700
- Deposit: $450
Floor Plan Amenities
- Breakfast Bar
- Carpeted Floors
- Ceiling Fans
- Central Air and Heating
- Dishwasher
- Loft
- Pantry
- Refrigerator
- Walk-in Closets
* In Select Apartment Homes
Floor Plan Photos
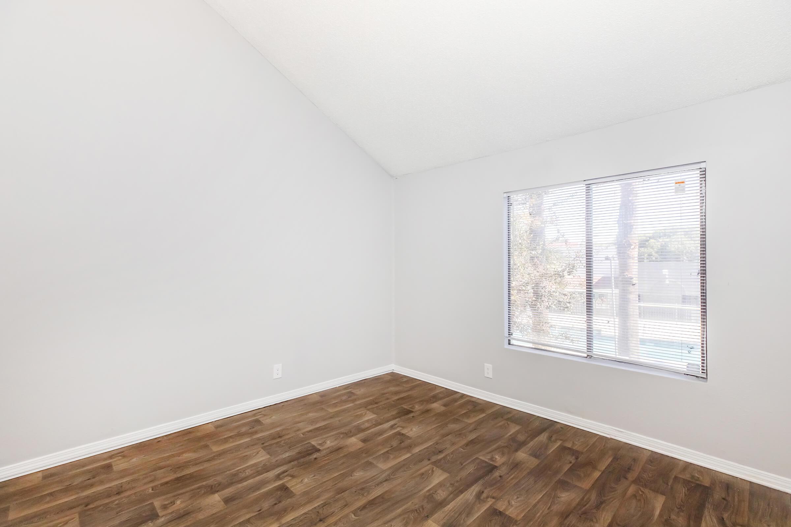
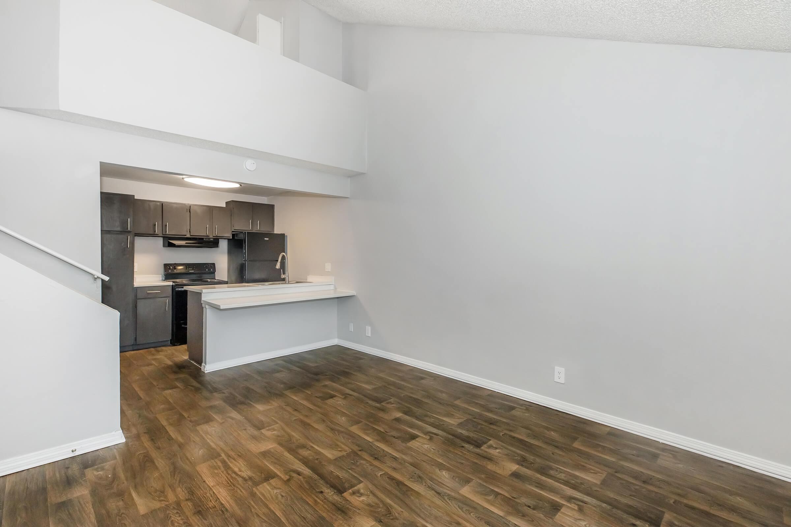
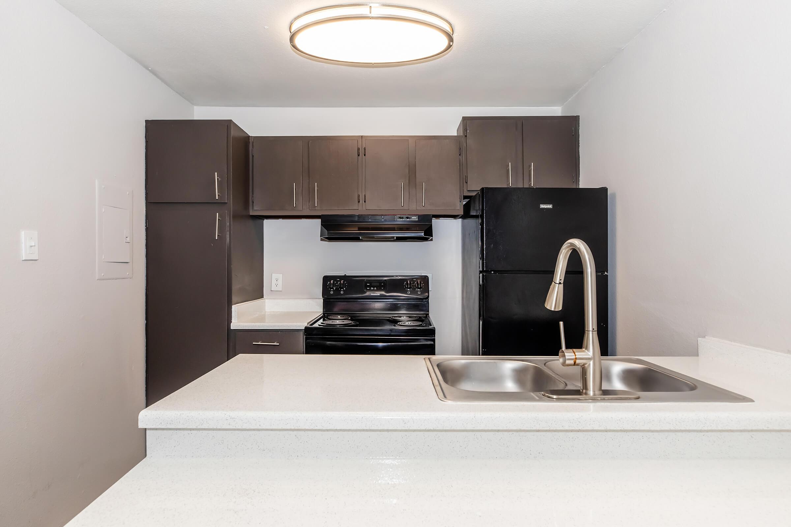
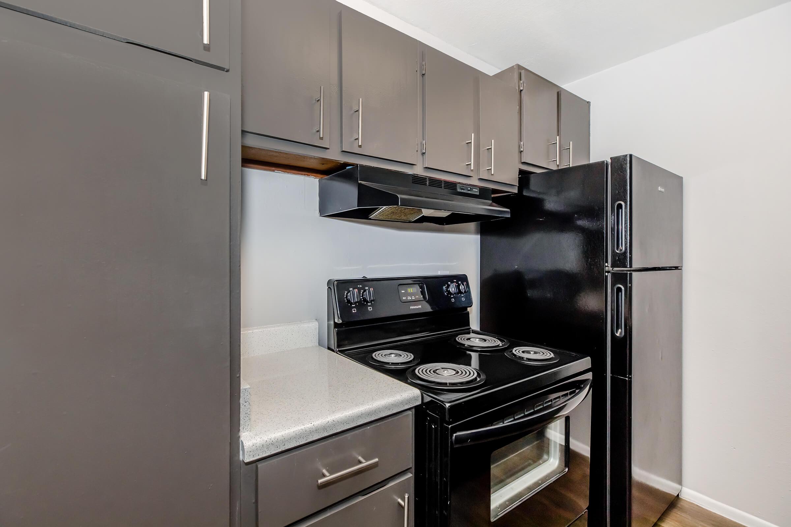
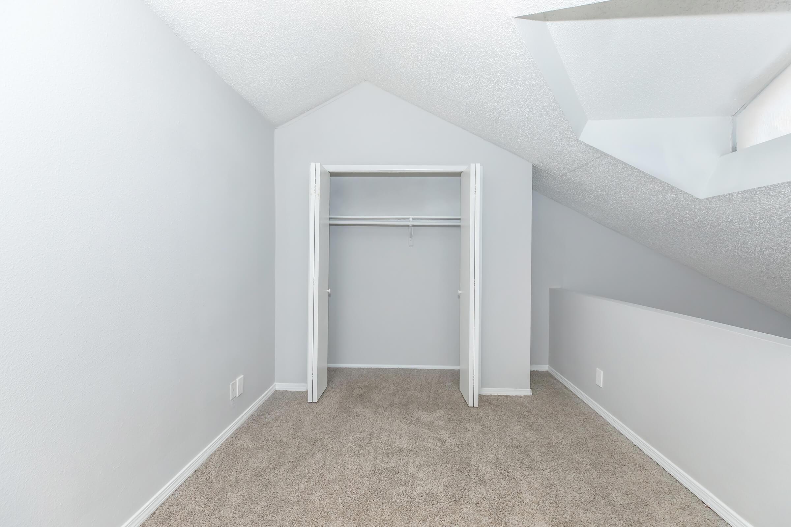
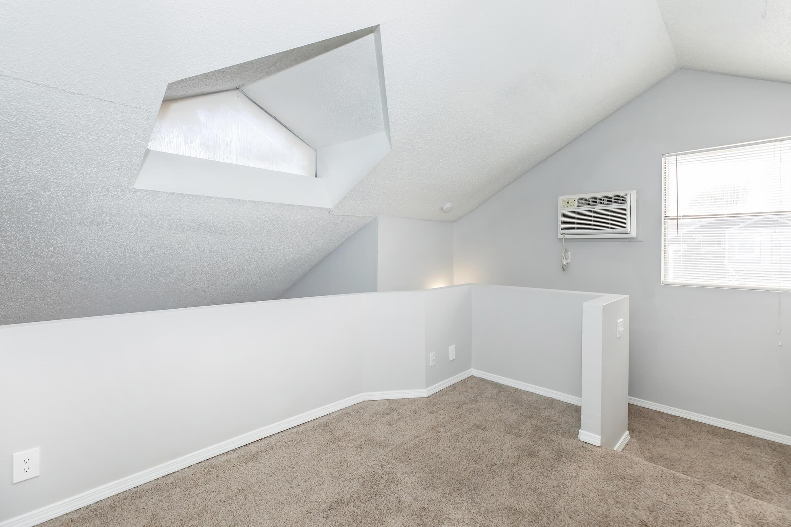
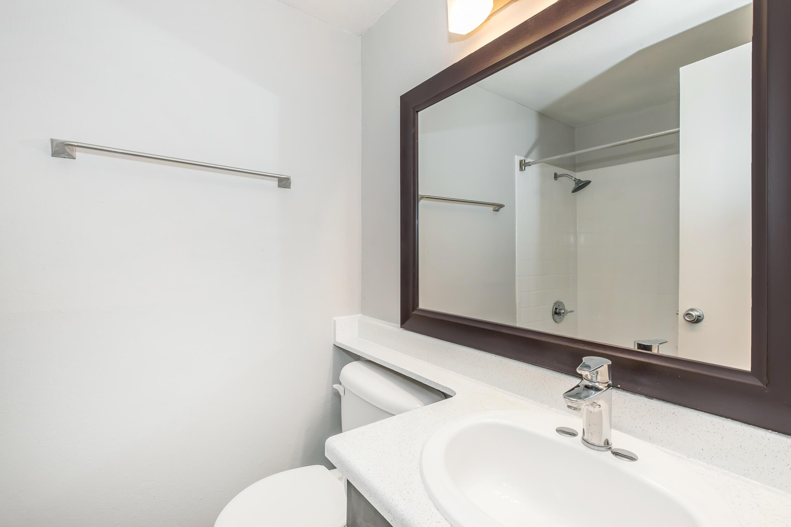
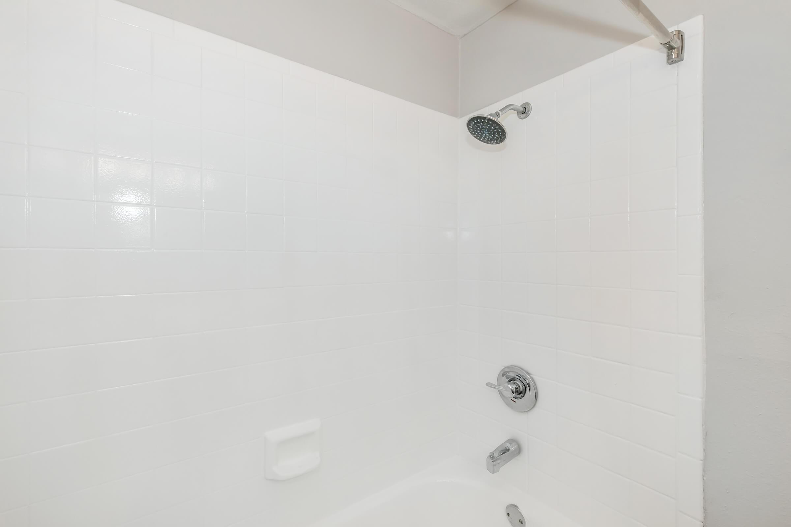
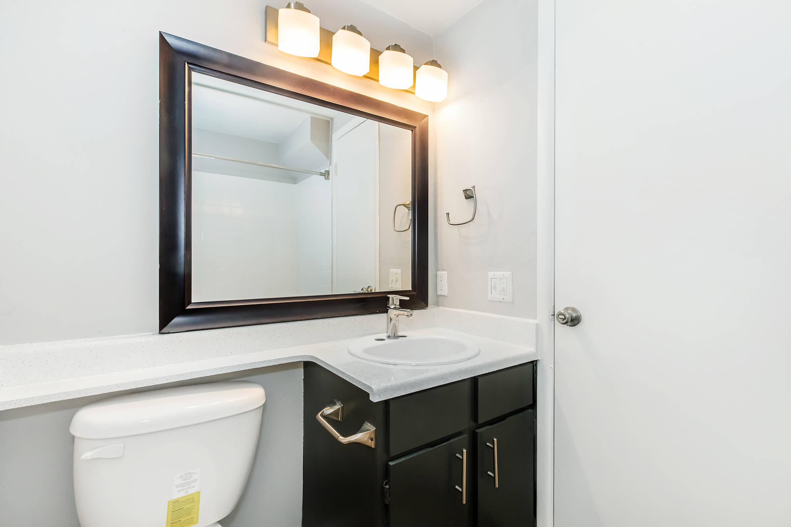
2 Bedroom Floor Plan
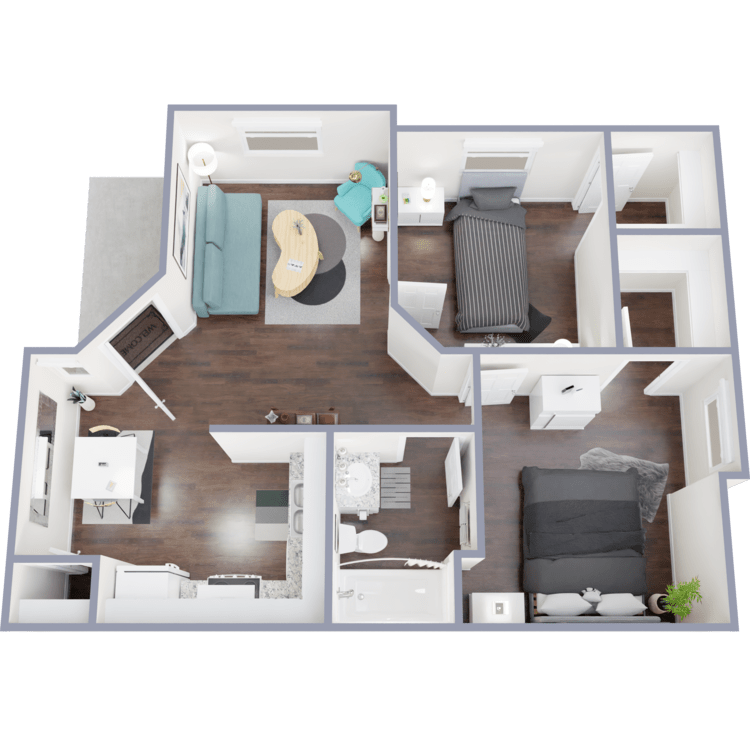
B1
Details
- Beds: 2 Bedrooms
- Baths: 1
- Square Feet: 610
- Rent: $850
- Deposit: $600
Floor Plan Amenities
- Carpeted Floors
- Ceiling Fans
- Central Air and Heating
- Dishwasher
- Loft
- Pantry
- Refrigerator
- Skylights
- Walk-in Closets
* In Select Apartment Homes
Floor Plan Photos
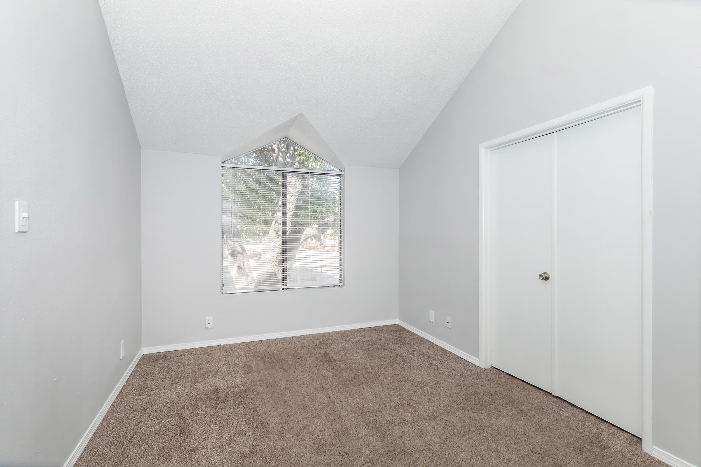
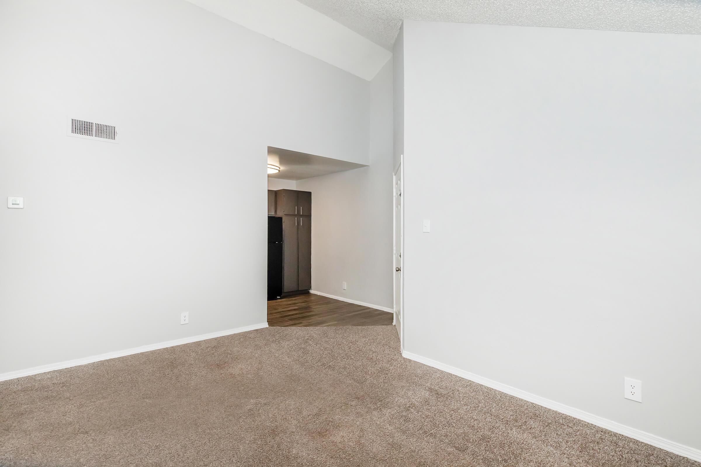
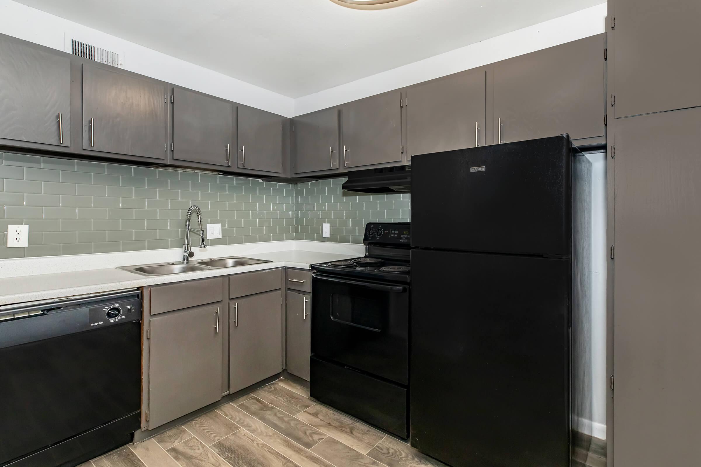
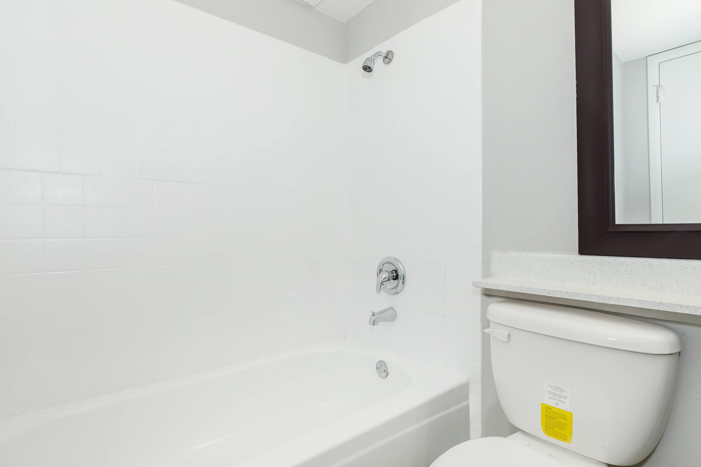
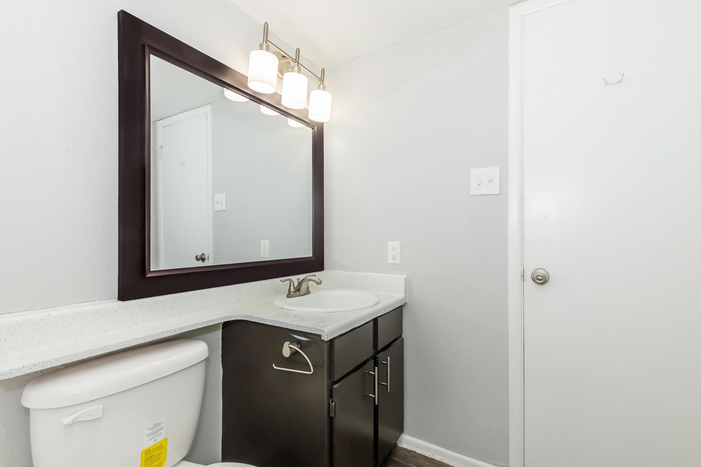
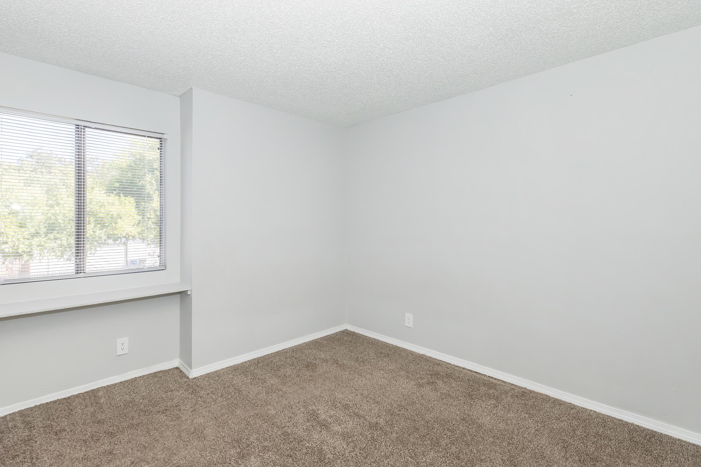
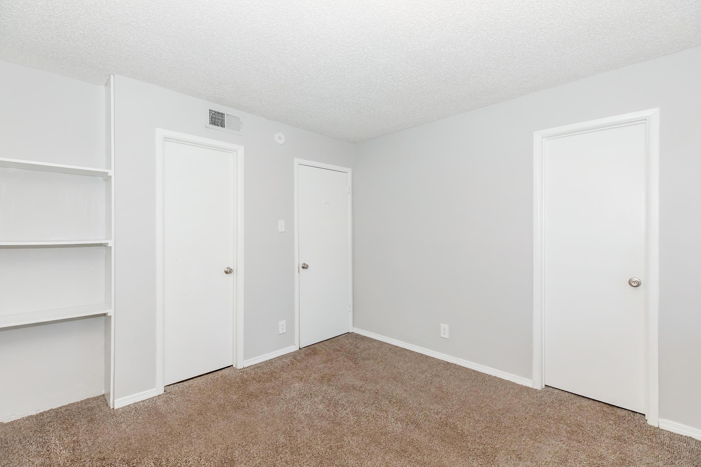
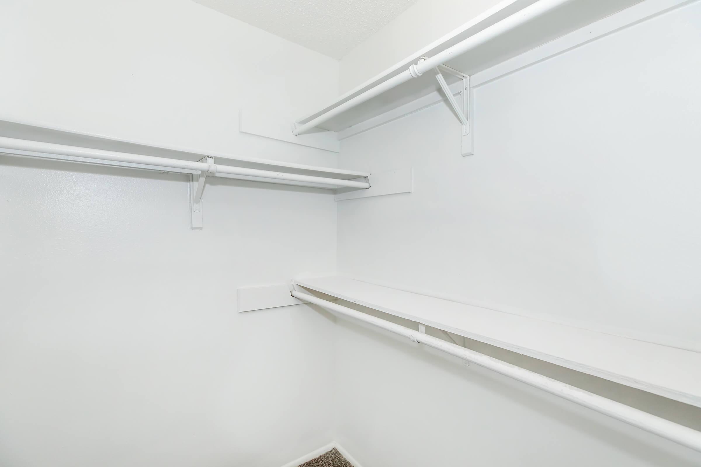
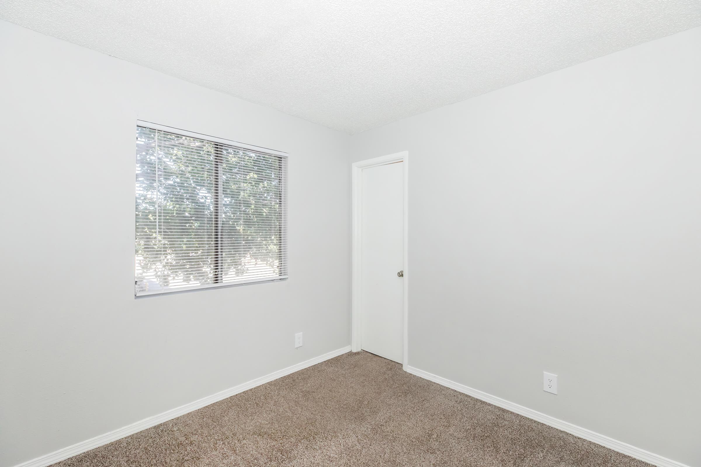
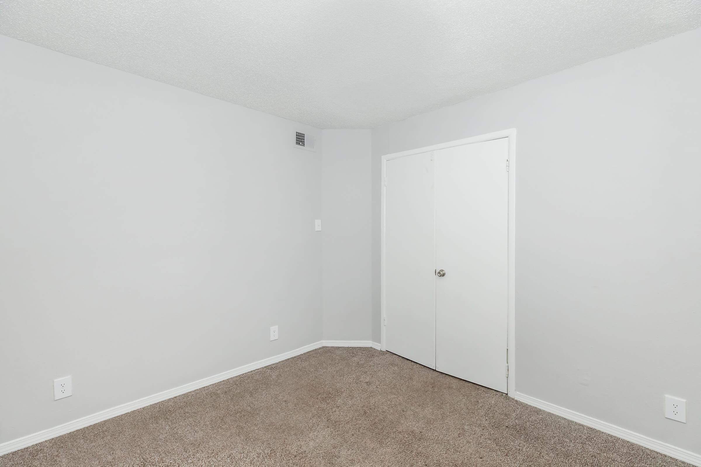
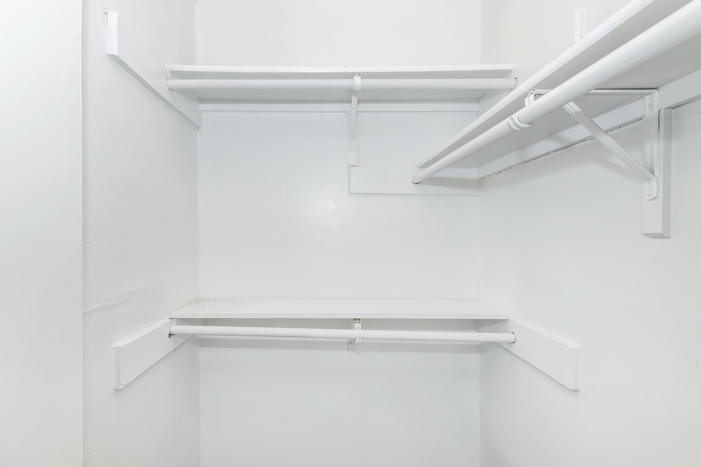
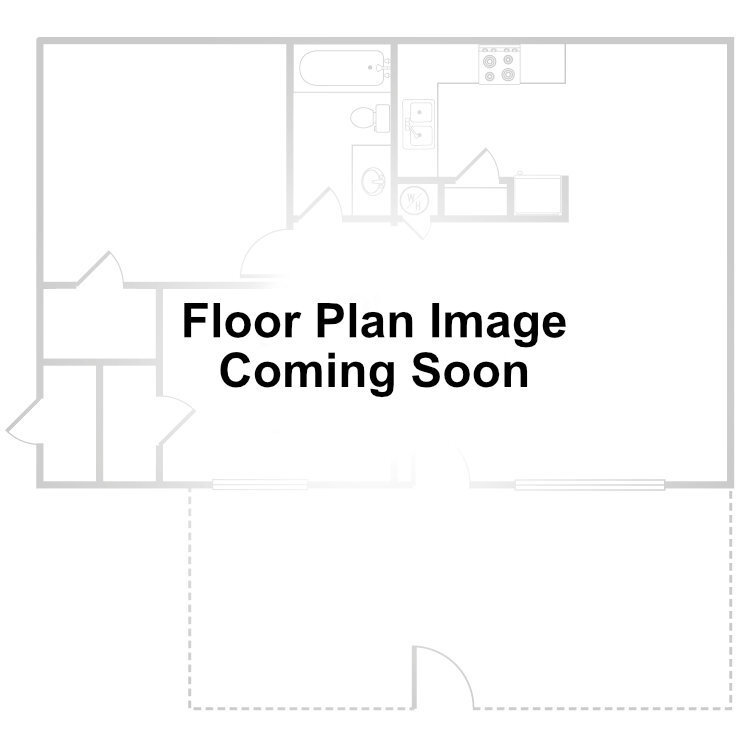
B1- Premium
Details
- Beds: 2 Bedrooms
- Baths: 1
- Square Feet: 610
- Rent: $900
- Deposit: $625
Floor Plan Amenities
- Carpeted Floors
- Ceiling Fans
- Central Air and Heating
- Disability Access
- Dishwasher
- Loft
- Pantry
- Refrigerator
- Skylights
- Walk-in Closets
* In Select Apartment Homes
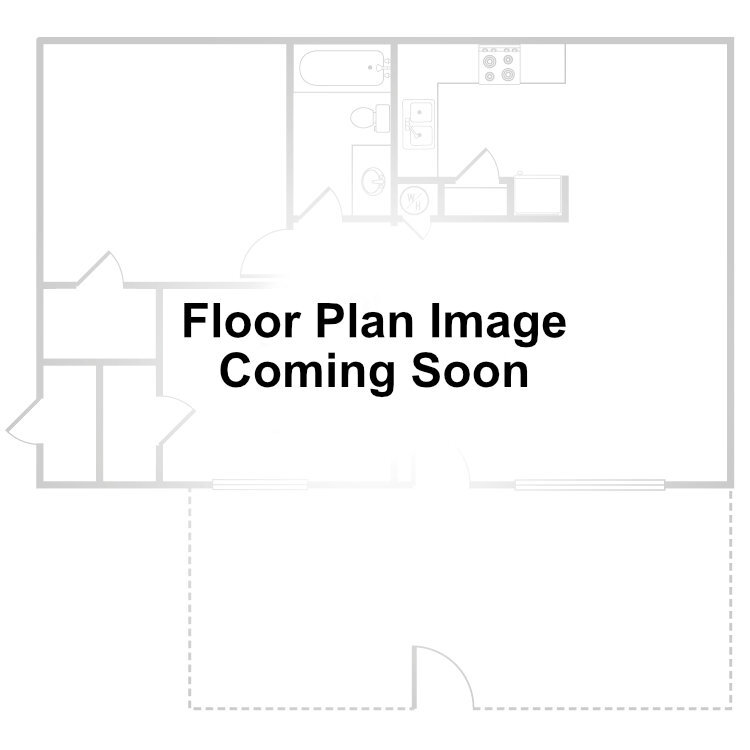
B2- Designer
Details
- Beds: 2 Bedrooms
- Baths: 1.5
- Square Feet: 900
- Rent: Call for details.
- Deposit: $700
Floor Plan Amenities
- Carpeted Floors
- Ceiling Fans
- Central Air and Heating
- Disability Access
- Dishwasher
- Pantry
- Refrigerator
- Skylights
- Walk-in Closets
* In Select Apartment Homes
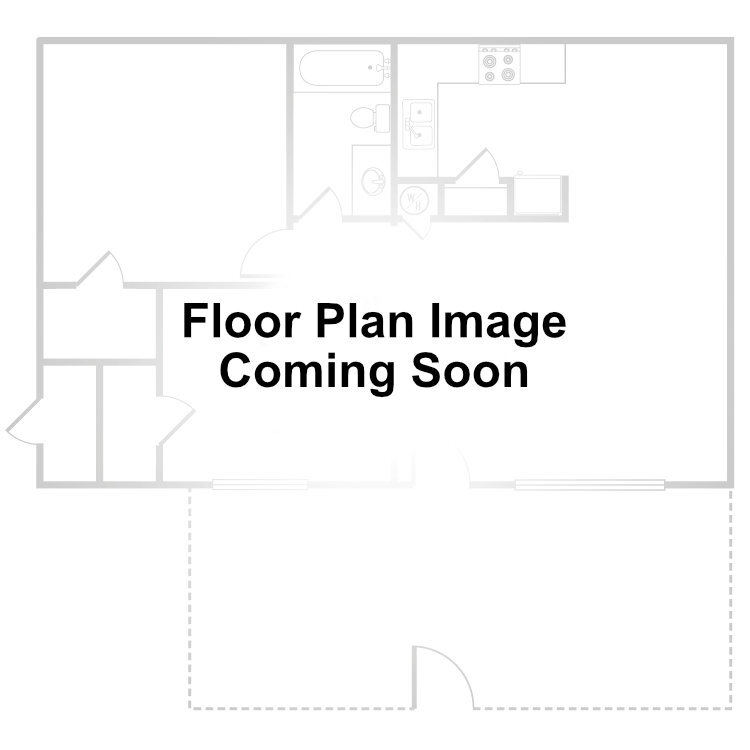
B2- Premium
Details
- Beds: 2 Bedrooms
- Baths: 1
- Square Feet: 900
- Rent: $1249
- Deposit: $250
Floor Plan Amenities
- Carpeted Floors
- Ceiling Fans
- Central Air and Heating
- Disability Access
- Dishwasher
- Loft
- Pantry
- Refrigerator
- Skylights
- Walk-in Closets
* In Select Apartment Homes
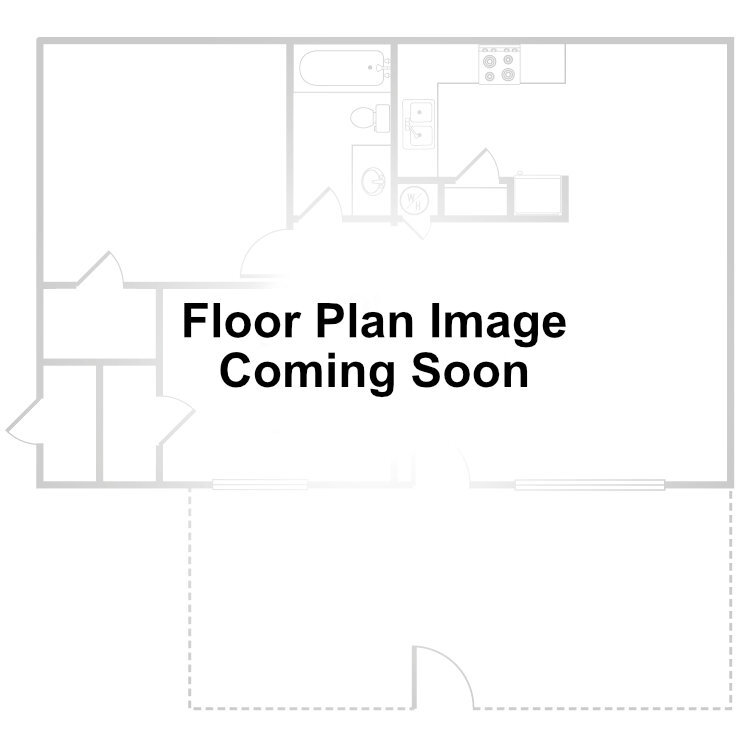
B3- Designer
Details
- Beds: 2 Bedrooms
- Baths: 1
- Square Feet: 1050
- Rent: Call for details.
- Deposit: $750
Floor Plan Amenities
- Ceiling Fans
- Central Air and Heating
- Curtains
- Disability Access
- Dishwasher
- Loft
- Pantry
- Refrigerator
- Skylights
- Walk-in Closets
* In Select Apartment Homes
Show Unit Location
Select a floor plan or bedroom count to view those units on the overhead view on the site map. If you need assistance finding a unit in a specific location please call us at 855-699-2957 TTY: 711.

Amenities
Explore what your community has to offer
Community Amenities
- Access to Public Transportation
- Basketball Court
- Beautifully Landscaped
- Business Center
- Clubhouse
- Covered Parking
- Disability Access
- Easy Access to Freeways
- Easy Access to Shopping
- Guest Parking
- High-speed Internet Access
- Laundry Facility
- On-call Maintenance
- On-site Maintenance
- Pet Friendly
- Picnic Area with Barbecue
- Playground
- Public Parks Nearby
- Senior and Military Discounts Available
- Shimmering Swimming Pools
- State-of-the-art Fitness Center
- Volleyball Court
Apartment Features
- All-electric Kitchen
- Breakfast Bar*
- Carpeted Floors
- Ceiling Fans
- Central Air and Heating
- Curtains
- Disability Access
- Dishwasher*
- Loft*
- Pantry
- Refrigerator
- Skylights*
- Walk-in Closets*
* In Select Apartment Homes
Pet Policy
Pets Welcome Upon Approval. Breed restrictions apply. Please call for details.
Photos
E1







A1








A2L









B1











Interiors
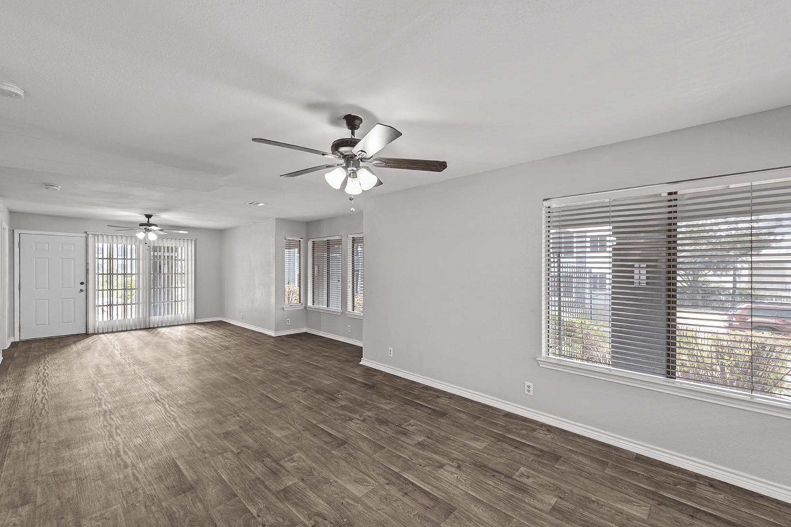
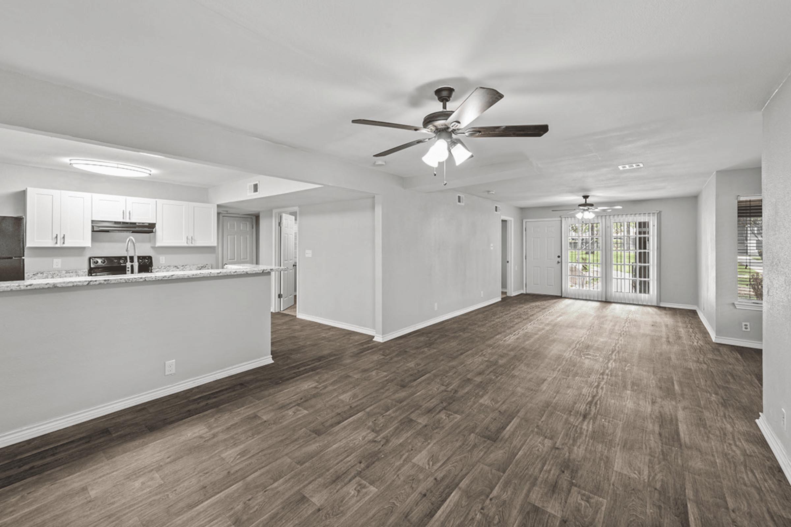
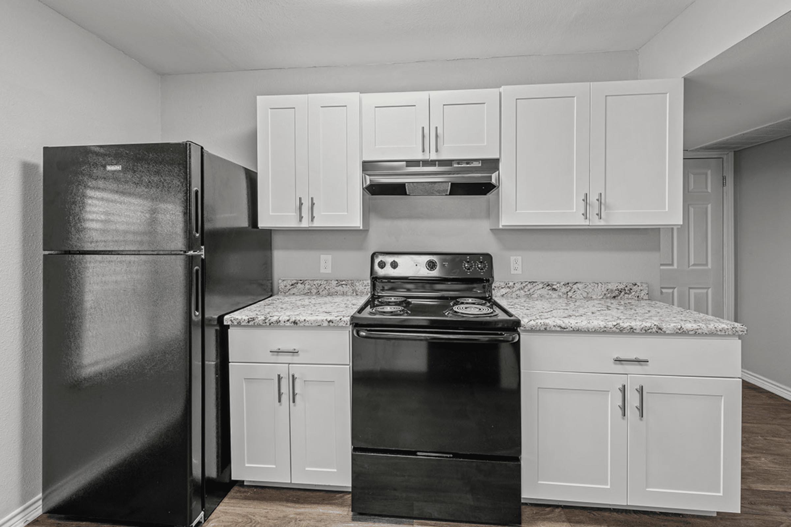
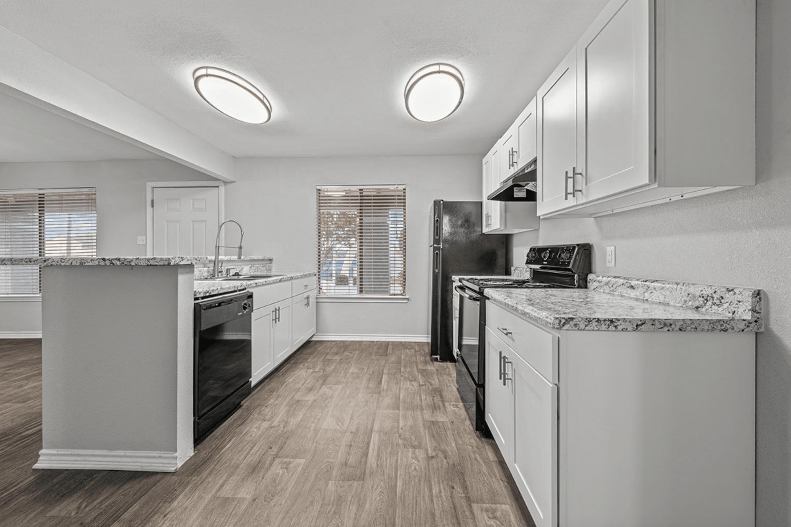
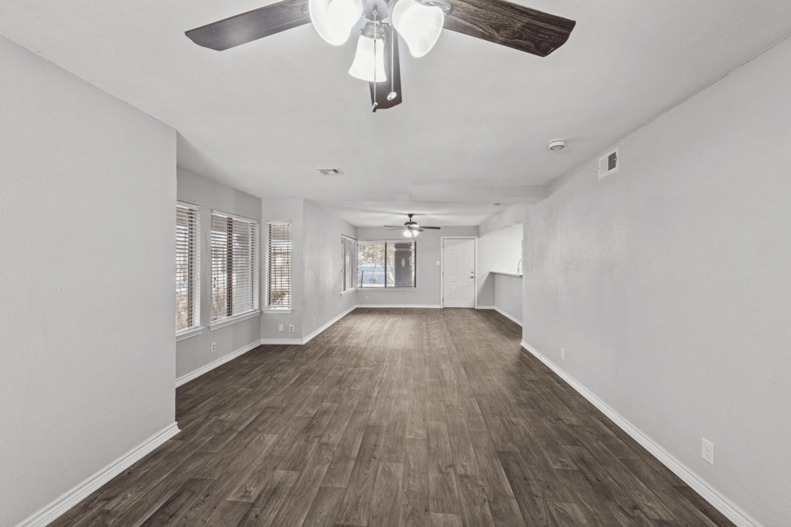
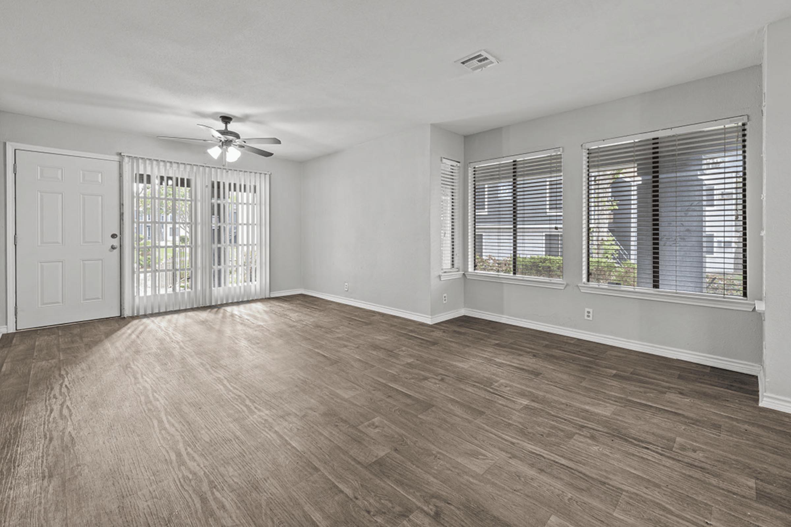
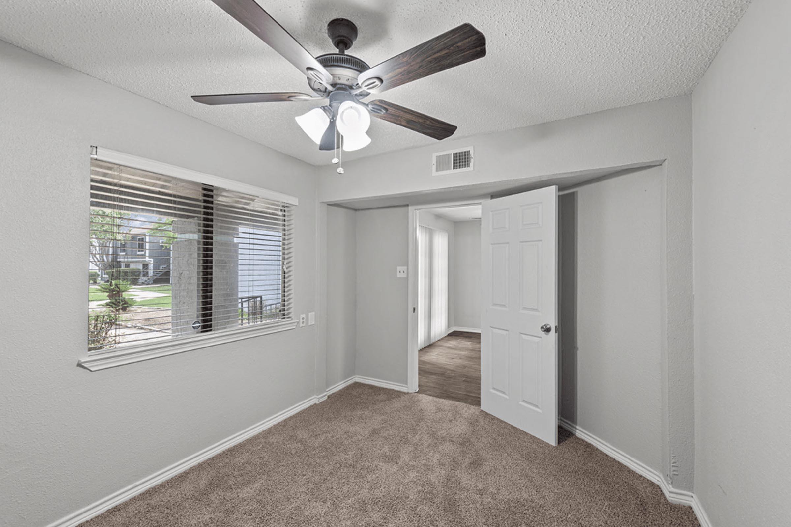
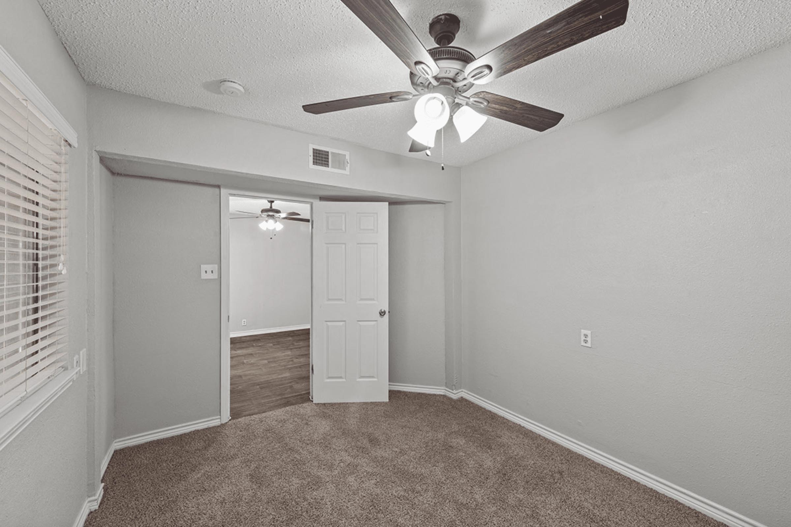
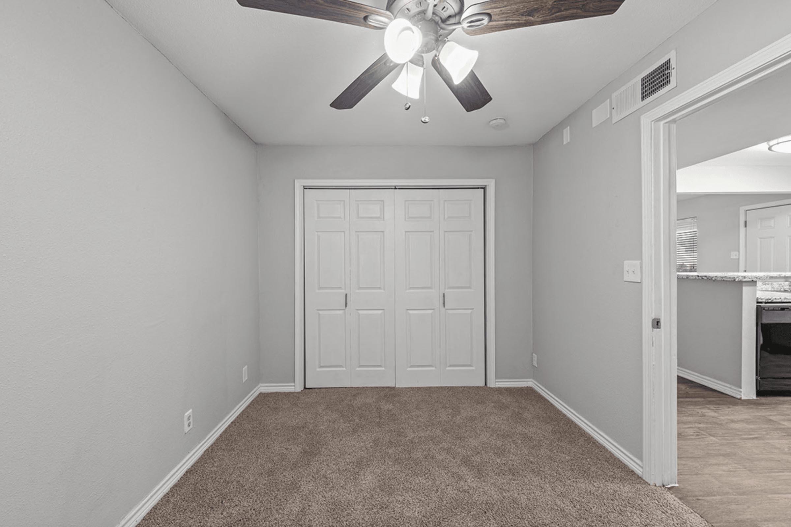
Amenities
